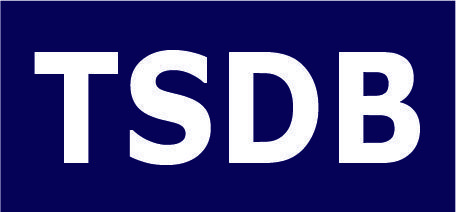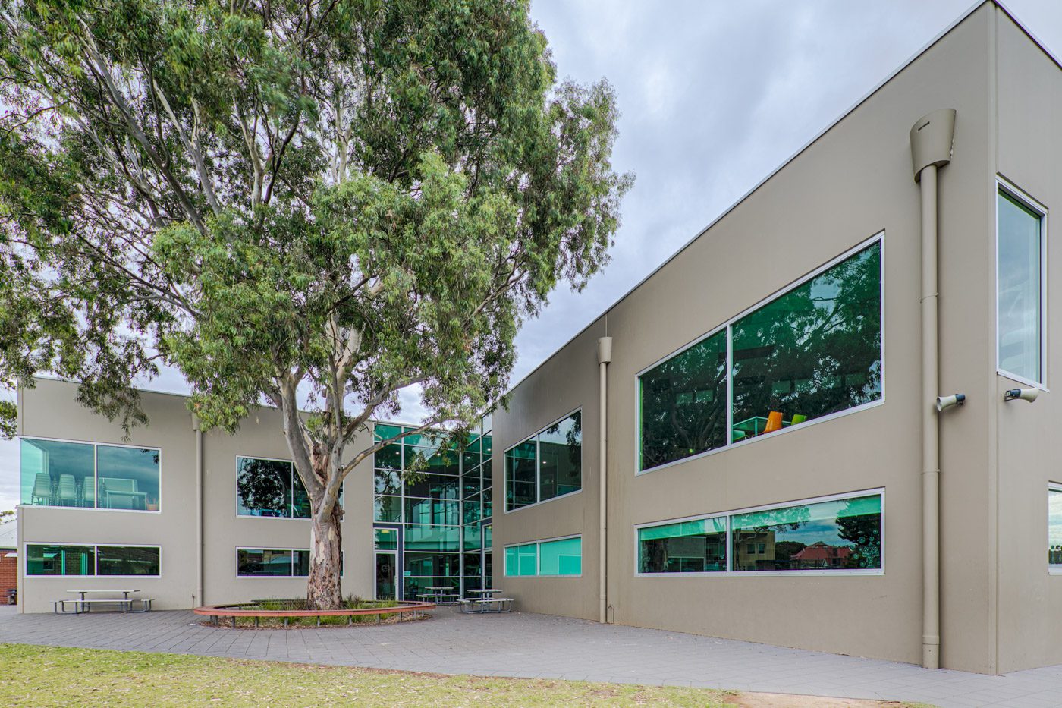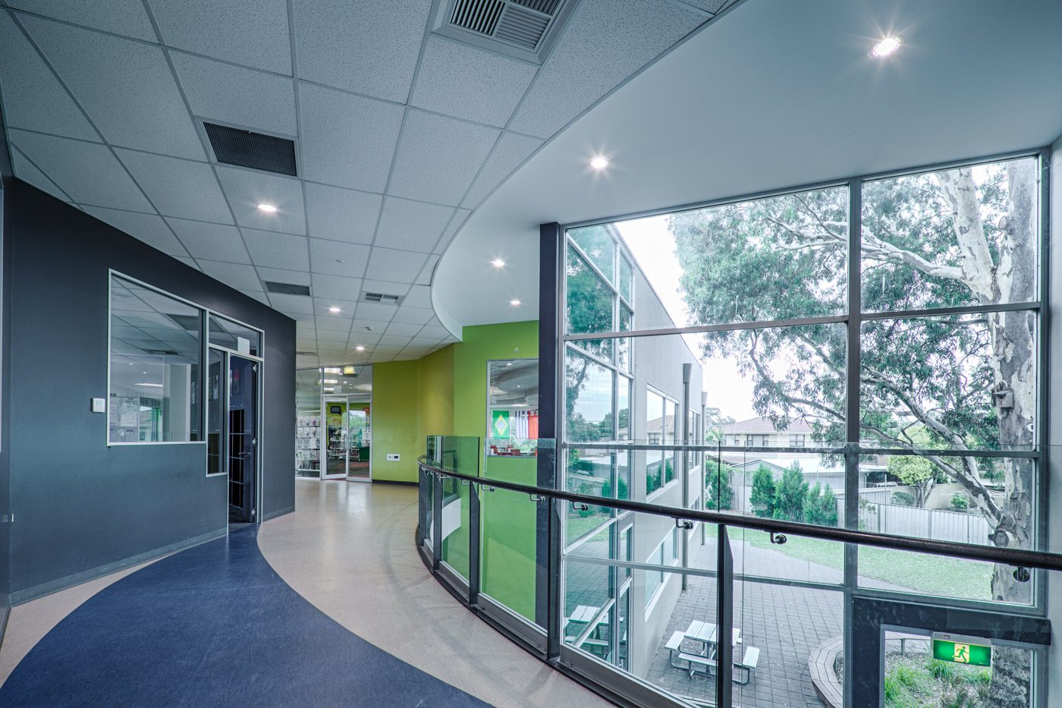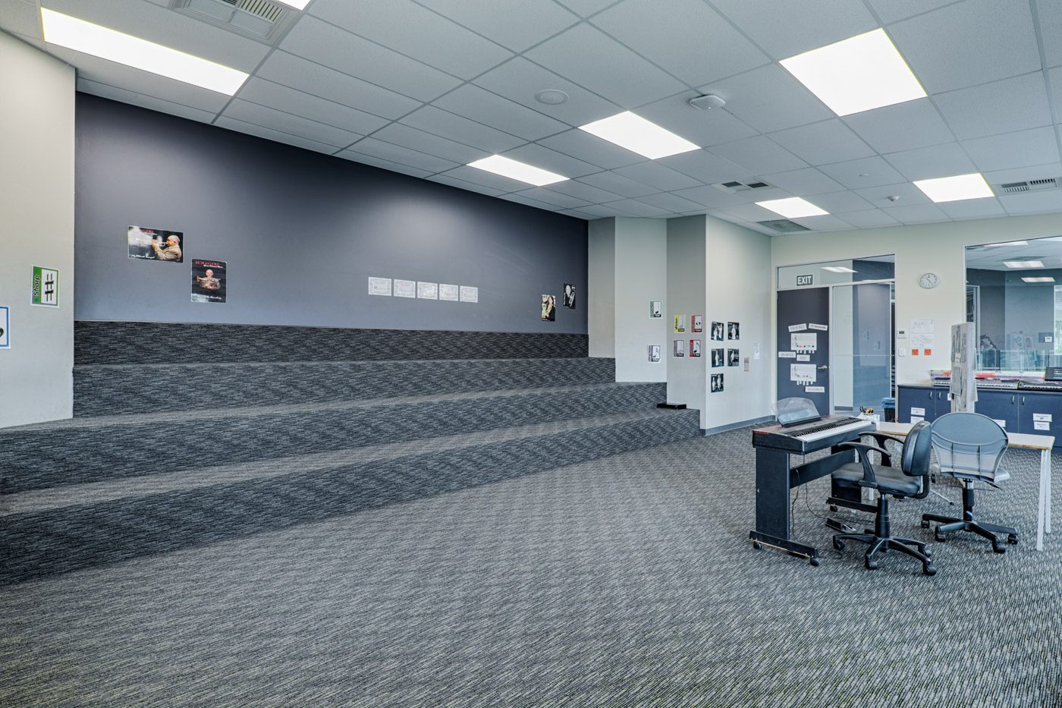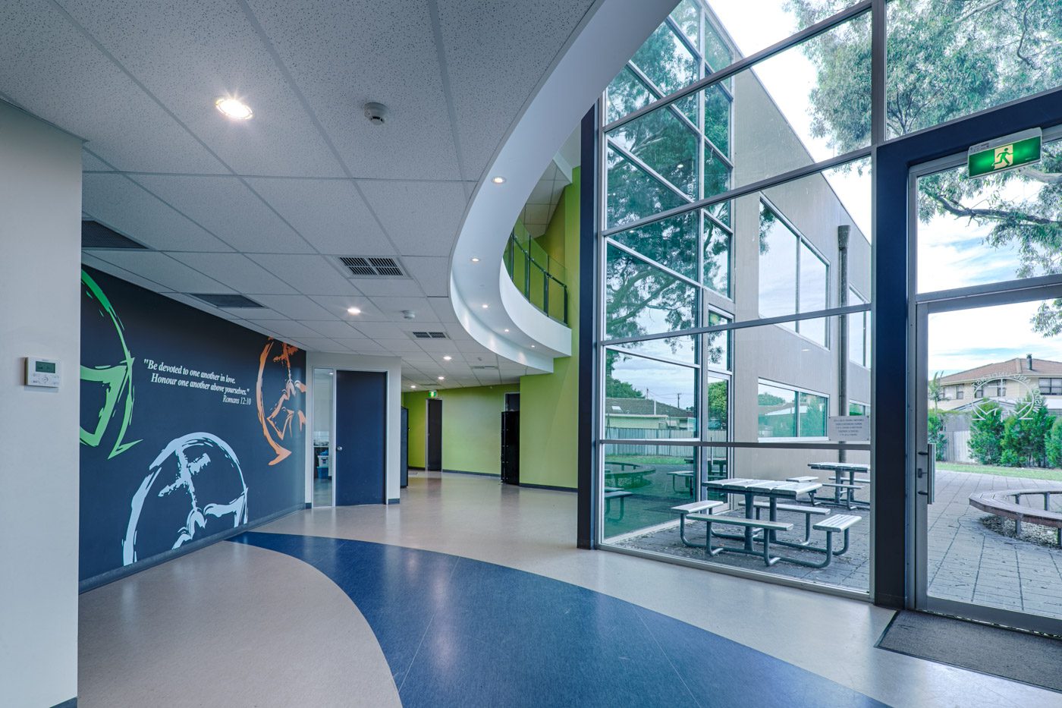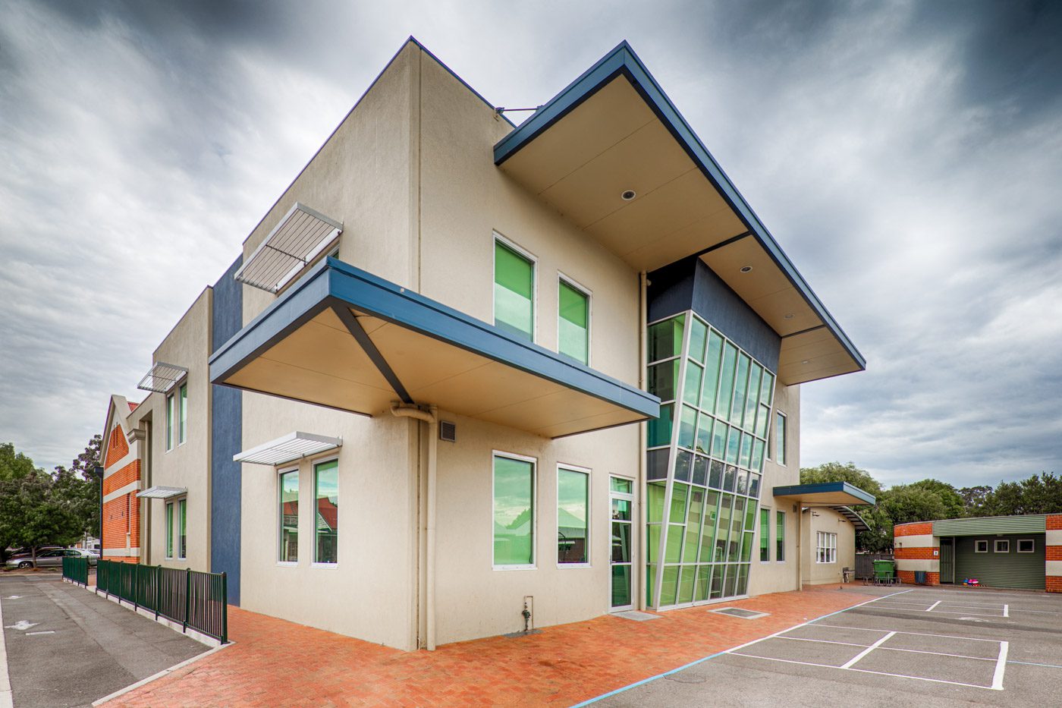
Sunrise Christian School – Marion
MARION, SA
This two-story building comprises ICT labs, music suites, technical studies facilities, home economics, art resources and a library and resource centre. The existing native gum trees on site presented a challenge in the design and construction of this unique building, however, the design was overcome by making the building hug the tree line, which allows it to blend into the site and the trees provide a natural privacy screen.
The structure consists of integral tilt-up concrete panels and structural steel with generous area of aluminium framed glazing, stainless steel and glass balustrade to foyer and stainless steel handrails internally.
This project was for a repeat client where TSDB have previously delivered the design and construction procured science laboratory and general learning building and the Administration addition and refurbishment.
